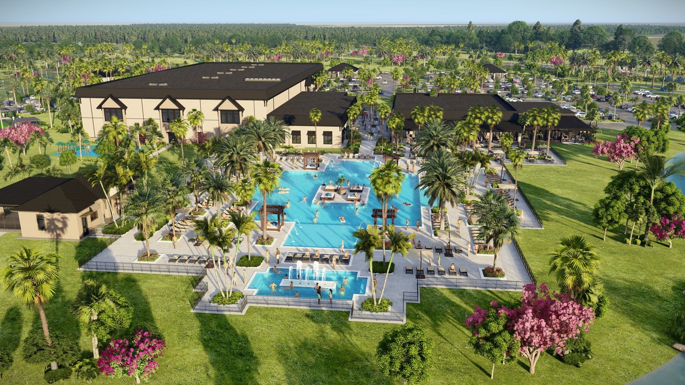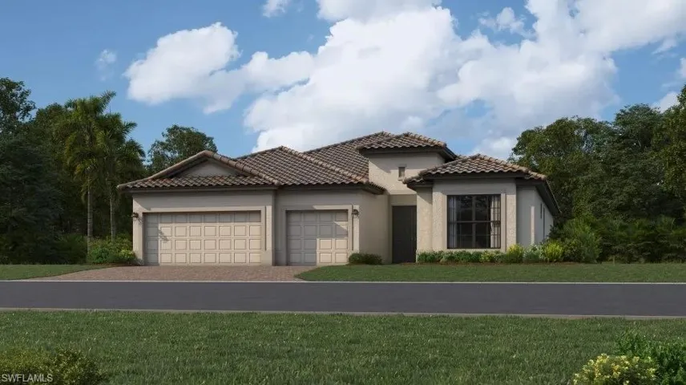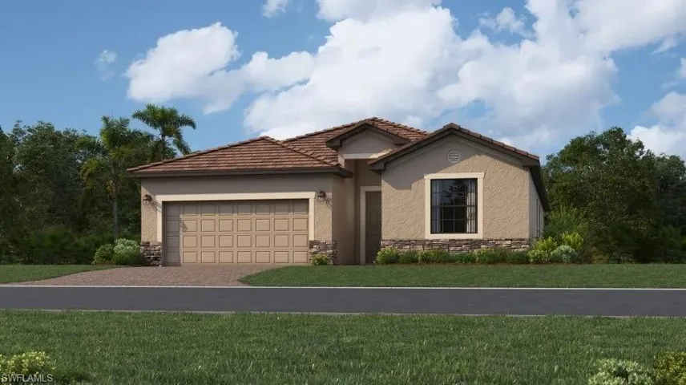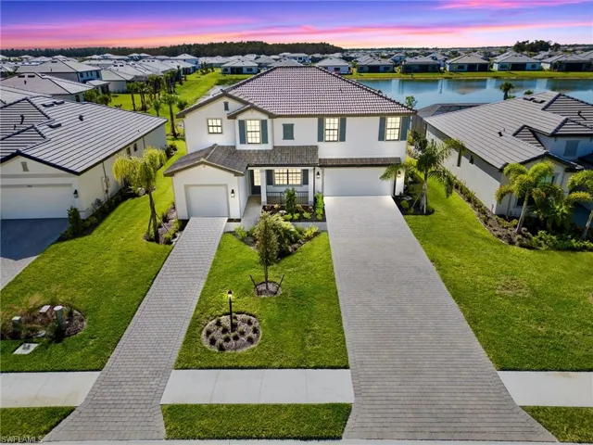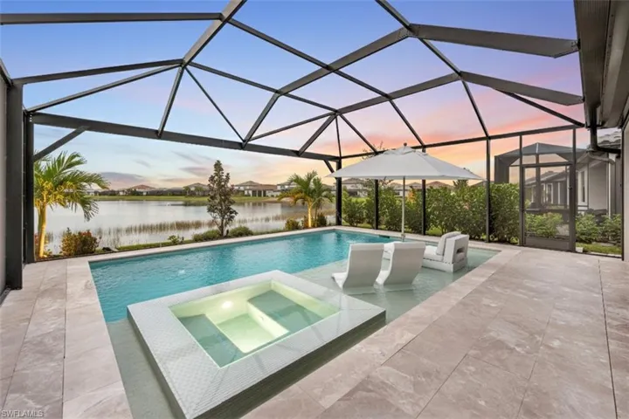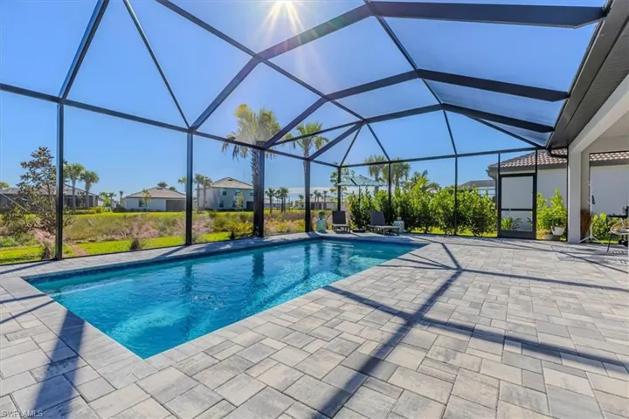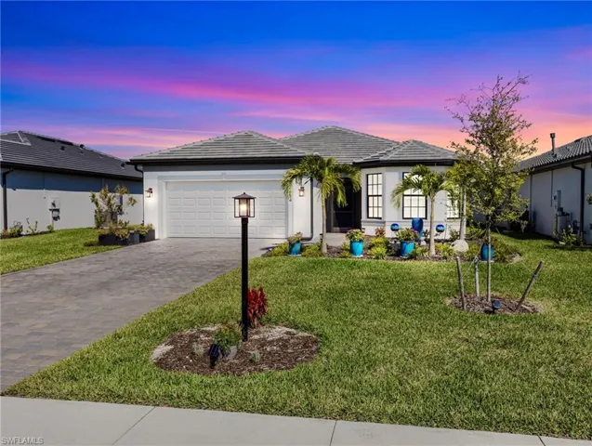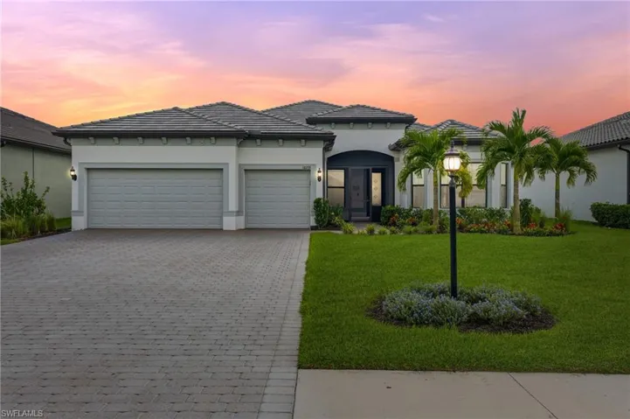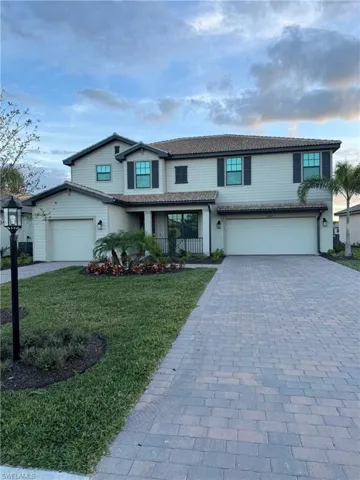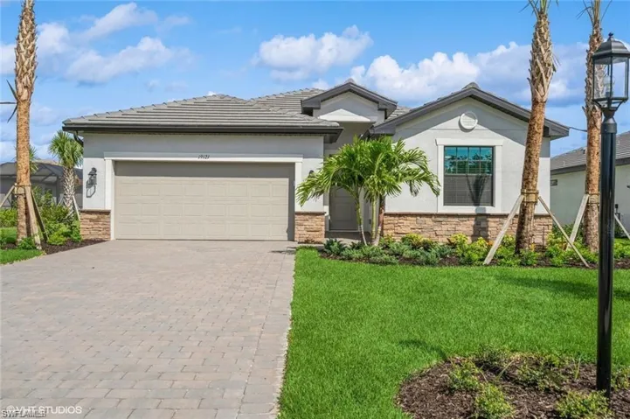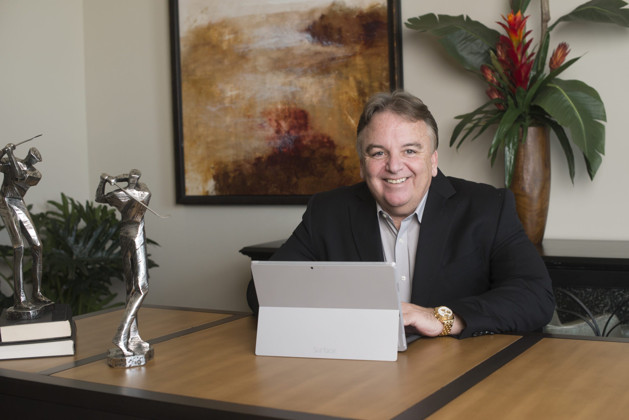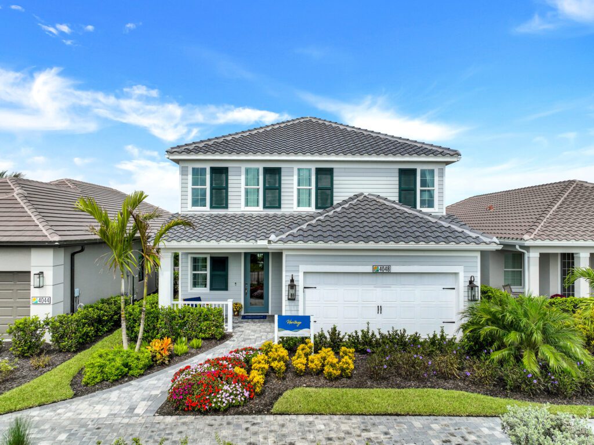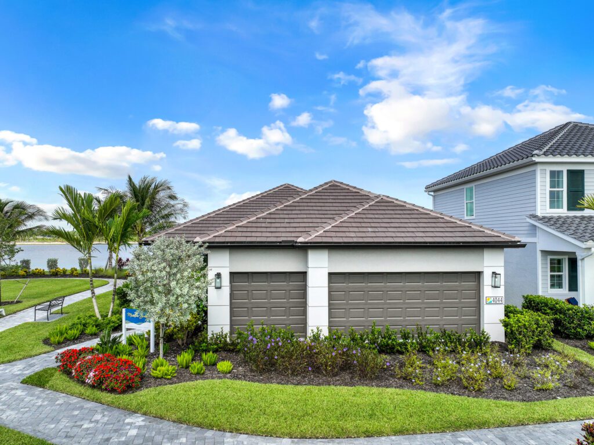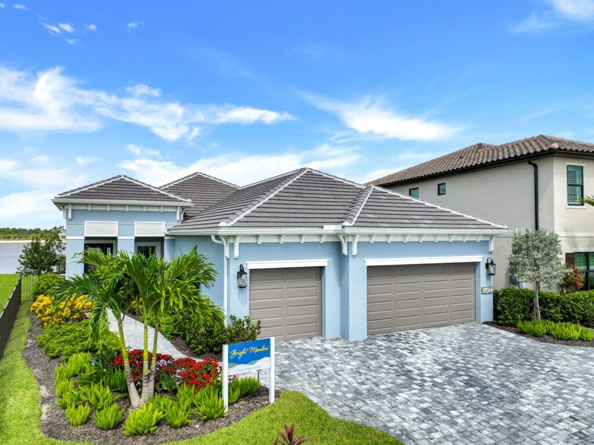Key Features
- Sports Complex
- Indoor Pickleball
- Indoor Basketball
- Indoor Tennis Courts
- State-Of-The-Art Fitness Center
- Movement Studio
- Café / Ice Cream Parlor
- Women’s & Men’s Locker Rooms
- Restaurant with Private Party/Meeting Room
- Administrative Onsite Management
- Staff Offices and Conference Room
- Breezeway/ Café Patio Seating
- Resort Swimming Pool
- Oversized Spa with Water Feature
- Expansive Pool Deck with Yoga Lawn
- Pool Restrooms Building
- Outdoor Racquet Sports Building
- Tennis Courts
- Tennis Court with Ball Machine
- Pickleball Courts
- Bocce Courts
- Playground
- Dog Park
- Two Mail Kiosk Stations
- Secondary “West Village”
- Amenity Center with Pool and Spa
- Picnic Pavilion
- Horseshoes
- Sports Field
- Secondary “West Village” Amenity
- Clubhouse with Fitness Center
- Gathering Room
- Catering Kitchen
- 2,100 Acre Gated Community
- The Craft Lounge
- Florida Green Building Coalition (FGBC)
- 2020 Builder of the Year (Most certified single-family homes)
Community Description
Currently in development, Verdana Village is located in Estero, Florida. This master planned community will house several collections of new homes starting in the $300’s.
Central to all that Southwest Florida has to offer, Verdana Village is just minutes away from the interstate which provides easy access to surrounding Fort Myers, and Naples amenities. Close activities such as golf, spectacular shopping, the Hertz Arena, and Florida Gulf Coast University are just a short drive away.
Community Listings
21140 Verawood Loop, Estero, Florida 33928 VERDANA VILLAGE
3Bedroom(s)
3Bathroom(s)
1Picture(s)
244Sqft
Visits:0
Located in desirable Estero, FL, Verdana Village is a master-planned community of new homes for sale that feature all of life’s necessities.
$739,000
20250 Napa Loop, Estero, Florida 33928 VERDANA VILLAGE
5Bedroom(s)
3Bathroom(s)
34Picture(s)
2,641Sqft
Visits:1
Pulte-Built 5 Bedroom Home for Sale in Verdana Village | Large Waterfront Lot & Luxury Amenities.
Discover this beautifully upgraded Pulte-Built 5 bedroom home in Verdana Village, one of the most desirable master-planned communities in Estero.
This spacious home features a first-floor bedroom ideal for a home office, media room, guest suite, or multi-generational living.
$600,000
19031 Hinkley Dr, Estero, Florida 33928 VERDANA VILLAGE
3Bedroom(s)
3Bathroom(s)
1Picture(s)
2,032Sqft
Visits:0
Located in desirable Estero, FL, Verdana Village is a master-planned community of new homes for sale that feature all of life’s necessities.
$480,000
20292 Hartford Blvd, Estero, Florida 33928 VERDANA VILLAGE
4Bedroom(s)
3Bathroom(s)
1Picture(s)
2,529Sqft
Visits:0
Welcome to Verdana Village, where top-tier resort amenities transform everyday living into an endless vacation. Discover the perfect blend of luxury and leisure—with sparkling pools, activity courts and thriving community centers. Embrace year-round enjoyment with amenities designed to promote active, connected and lavish moments for your next best chapter.
$539,000
19070 Hanley Blvd, Estero, Florida 33928 VERDANA VILLAGE
5Bedroom(s)
5Bathroom(s)
43Picture(s)
3,357Sqft
Visits:0
Brand new home in one of Estero's hottest selling communities... Verdana Village. Featuring 5 bedrooms plus a Loft area ~ 4.5 bath home that will impress you from the moment enter through the front door and is situated on a beautiful, Southwest facing Lake Lot.
$679,500
19306 Hinkley Dr, Estero, Florida 33928 VERDANA VILLAGE
3Bedroom(s)
3Bathroom(s)
49Picture(s)
2,201Sqft
Visits:0
Introducing the Marsala in Verdana Village — where location, upgrades, and unbeatable views come together.
This beautifully designed 3-bedroom + den, 3-bath home offers the perfect blend of luxury and lifestyle, set on one of the community’s most desirable lots.
$549,000
20240 Napa Loop, Estero, Florida 33928 VERDANA VILLAGE
2Bedroom(s)
2Bathroom(s)
44Picture(s)
1,405Sqft
Visits:0
SOUTHERN LAKE VIEWS, CUSTOM SALTWATER POOL & SPA, WHOLE HOME NATURAL GAS GENERAC GENERATOR, HURRICANE-IMPACT WINDOWS & DOORS, ELECTRIC STORM SMART HURRICANE SHADES — this home is fully loaded with HIGH-END UPGRADES! Featuring TWO BEDROOMS + DEN, TWO FULL BATHROOMS, and 1,405 SQFT OF LIVING SPACE, this Pulte-built Contour in Verdana Village combines luxury, low-maintenance living, and Southwest F
$674,900
20265 Hartford Blvd, Estero, Florida 33928 VERDANA VILLAGE
4Bedroom(s)
3Bathroom(s)
50Picture(s)
2,032Sqft
Visits:0
Discover this beautiful 4-bedroom, 3-bath home in Verdana Village, one of Southwest Florida’s most sought-after communities. Spanning nearly 2,100 sq. ft. of interior space plus an additional 1,000 sq. ft. of outdoor living, this home perfectly blends modern design, comfort, and resort-style living.
Enjoy an open floor plan filled with natural light, ideal for entertaining or relaxing.
$619,000
18364 Ridgeline Dr, Estero, Florida 33928 VERDANA VILLAGE
3Bedroom(s)
3Bathroom(s)
39Picture(s)
2,131Sqft
Visits:0
"Better than New" and built in 2025....still under Builder Warranty. This stunning 3-bedroom, 3-bathroom plus Den home in the sought-after community of Verdana Village offers over 2100 sq. ft. of beautifully upgraded living space.
$564,900
18291 Parksville Dr, Estero, Florida 33928 VERDANA VILLAGE
3Bedroom(s)
3Bathroom(s)
45Picture(s)
2,564Sqft
Visits:0
LIKE-NEW WITH EVERY UPGRADE ALREADY DONE FOR YOU! Built in 2023, this stunning 3-bedroom plus den home combines modern luxury with thoughtful custom touches throughout. Located on one of the largest lakes in Verdana Village, this home enjoys a highly desired south-facing backyard and tranquil water views.
$1,000,000
18227 Ridgeline Dr S, Estero, Florida 33928 VERDANA VILLAGE
5Bedroom(s)
5Bathroom(s)
30Picture(s)
3,357Sqft
Visits:0
COME TO FLORIDA this WINTER! Rent this new home While waiting on financing!NEW SORRENTO MODEL in beautiful VERDANA VILLAGE 5 BEDROOM 4.5 BATH. close to 3300 sq.ft. 3 car garage. Two stories with loft and high ceiling. Verdana Village beautiful up and coming planned ccommunity has amazing amenities. Indoor: full court basketball, tennis, pickleball, workout facilities, Yoga room.
$699,000
19121 Hinkley Dr, Estero, Florida 33928 VERDANA VILLAGE
4Bedroom(s)
3Bathroom(s)
22Picture(s)
2,032Sqft
Visits:0
Nestled on a private lot on the lake, this 4-bedroom, 3-bathroom Trevi model single-level home offers refined elegance and modern comfort. This home has over $30,000 in upgrades. The two-car garage features an epoxied floor, and the home is move-in ready for those seeking convenience and an exceptional lifestyle.
$590,000
Post Views: 5,201

