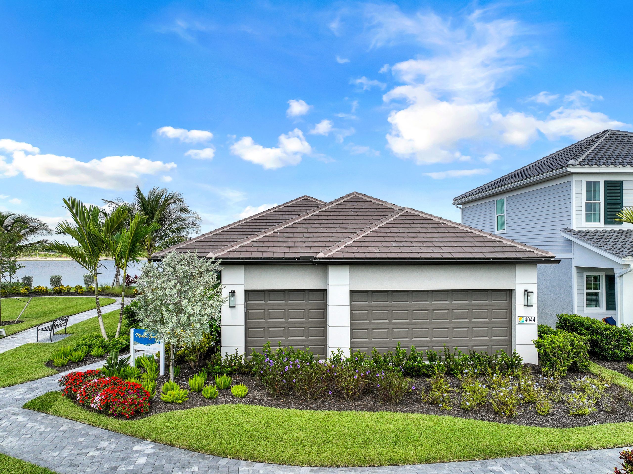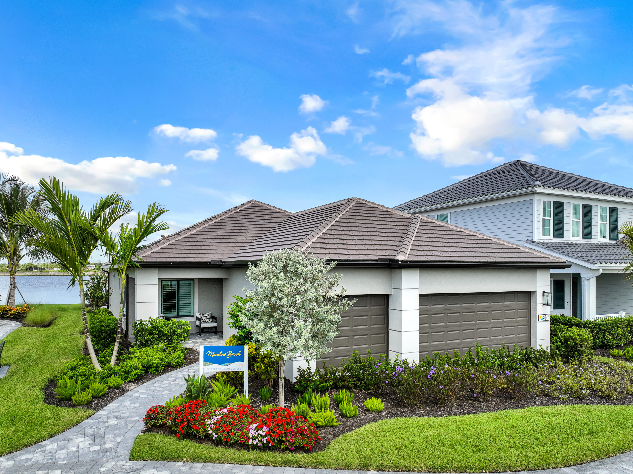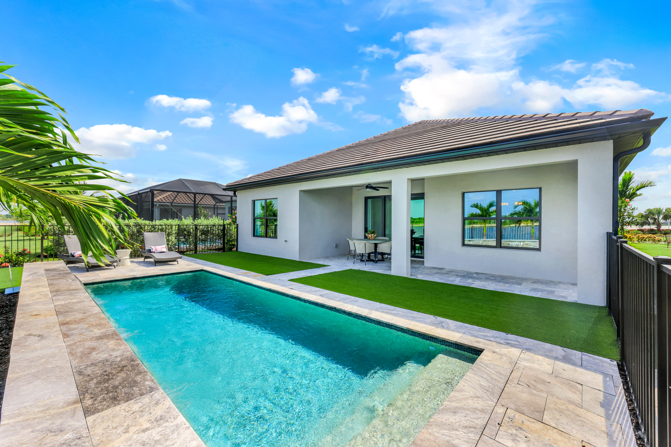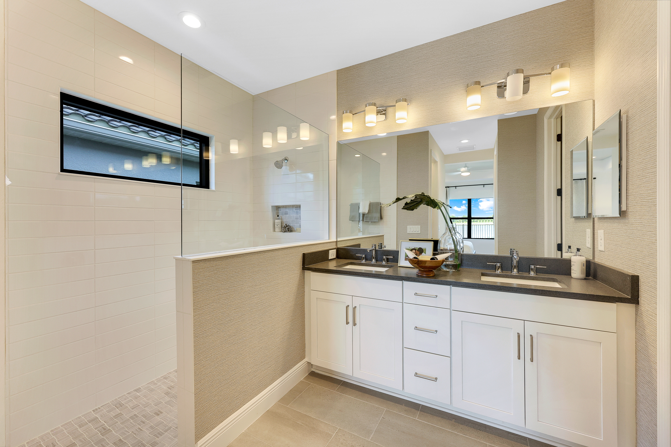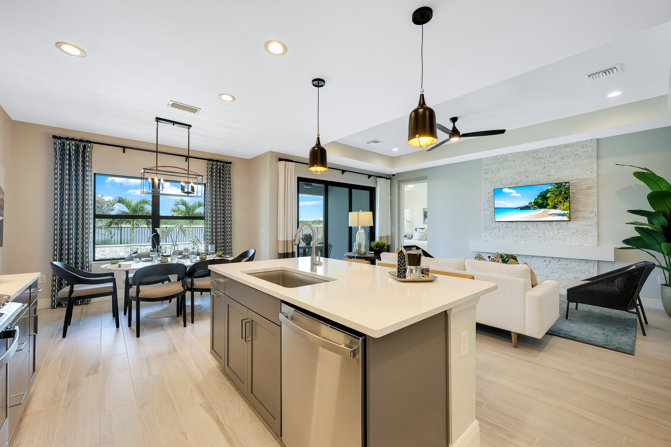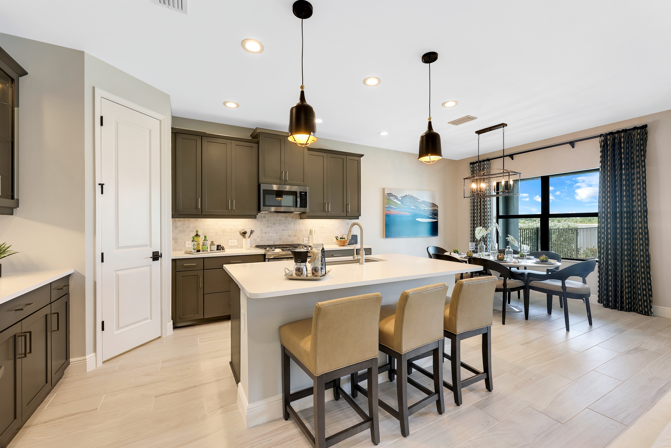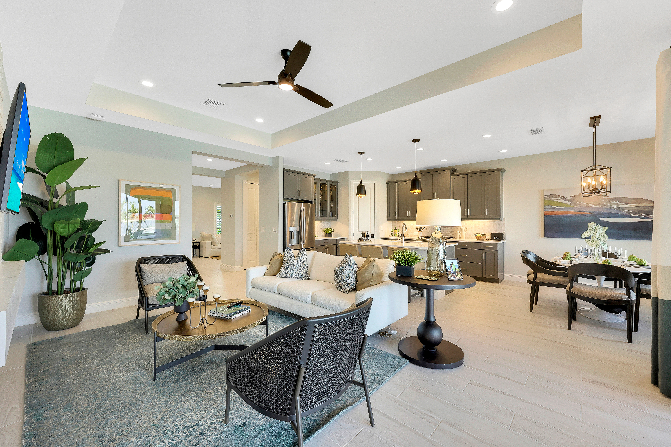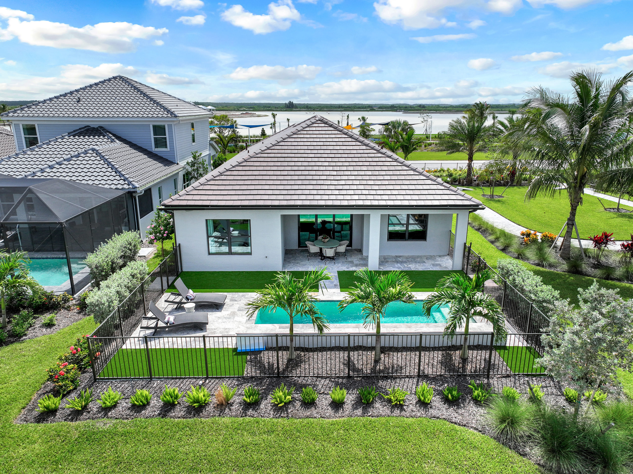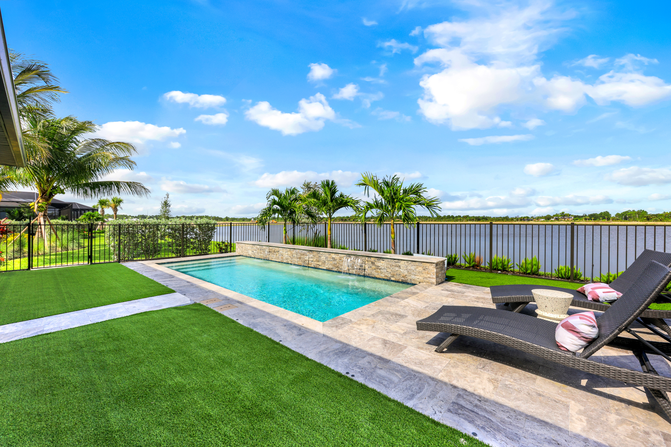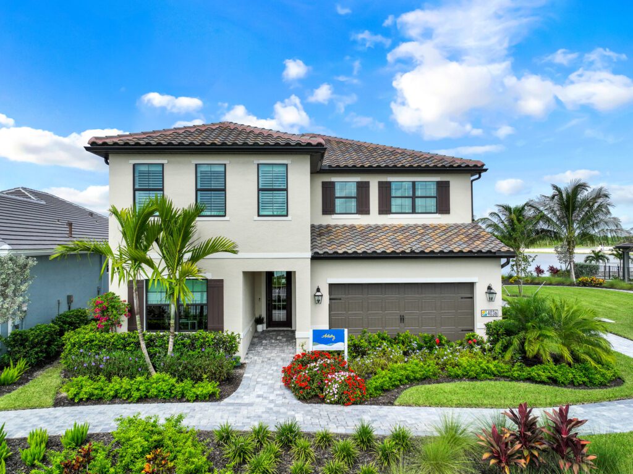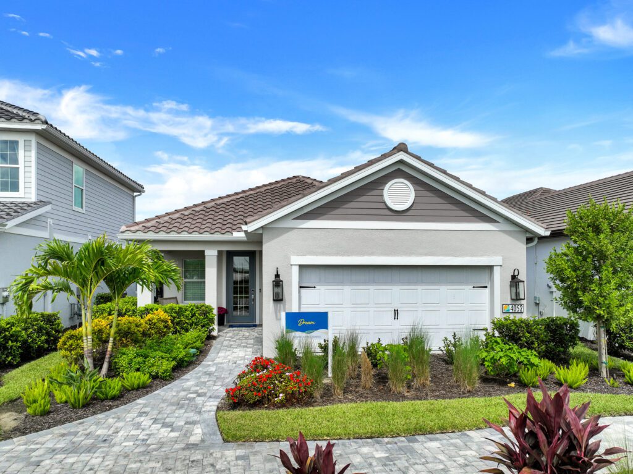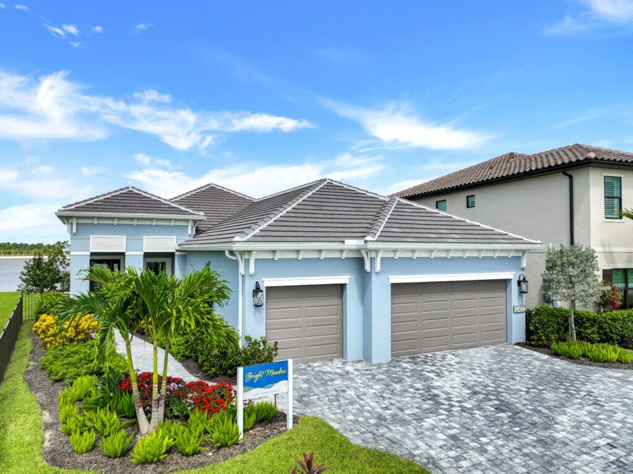Key Features
- Living Room
- Dining Room
- Family Room
- Bonus Room
- Breakfast Area
- Walk In Closets
House Description
The Meadow Brook home design in Boca Royale offers an open layout for the common living areas and several options to fit your needs and preferences. Opt for a den with French doors in lieu of the leisure room. Add an outdoor kitchen wall or pool bath to the spacious lanai. Put dual sinks in the master bath. You can also create a guest suite with private bath in place of one of the secondary bedrooms with walk-in closet. The open gourmet kitchen comes with an island, corner walk-in pantry and dining nook. A spacious great room has the option of a coffered ceiling for an extra touch of elegance. In the master suite, a door from the bedroom to the lanai can be added. The suite also includes dual walk-in closets and master bath with large walk-in shower and private water closet. This home is available in 1 or 2 story options.
Find out more about this Neal Communities home design in Naples. Call to learn more and come by to tour the model homes.

