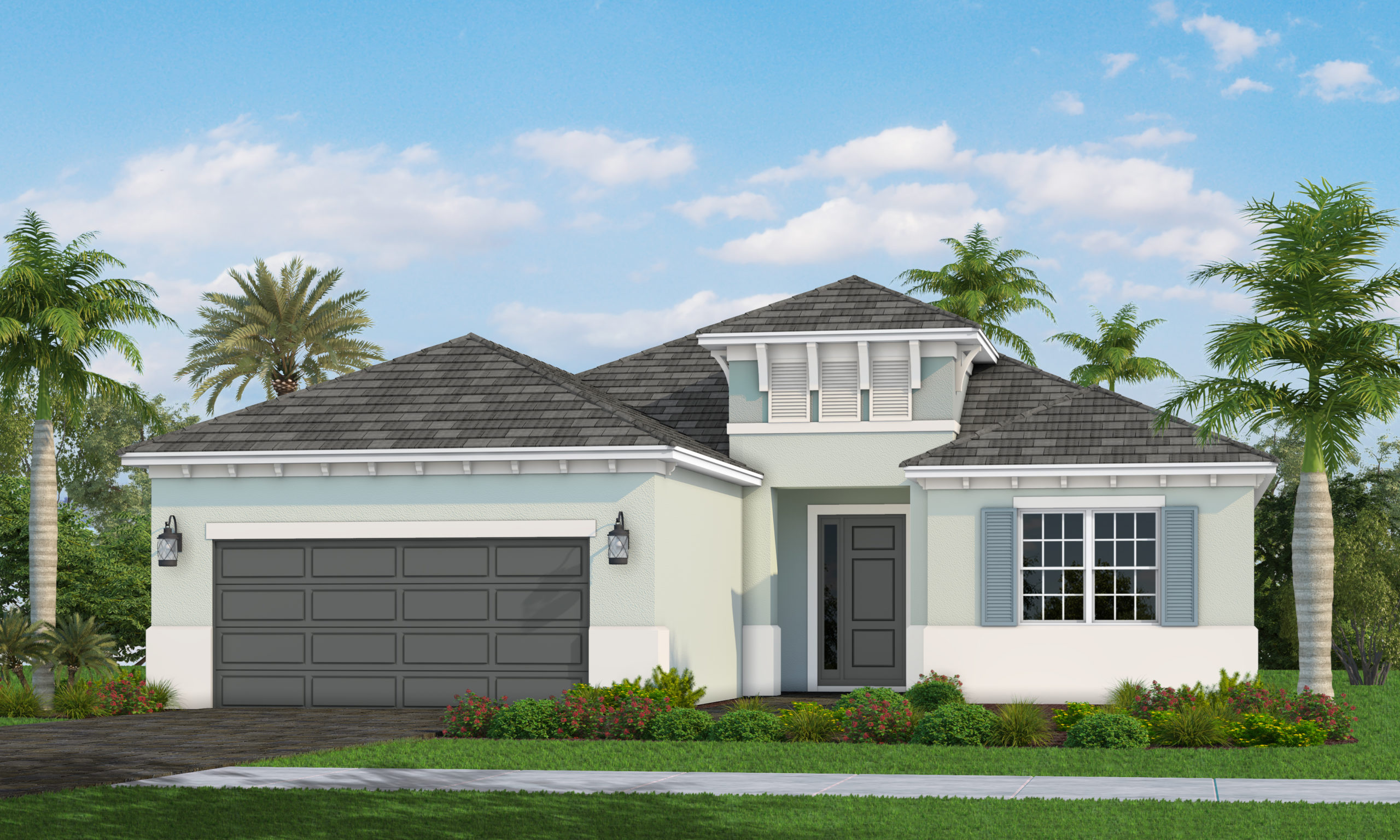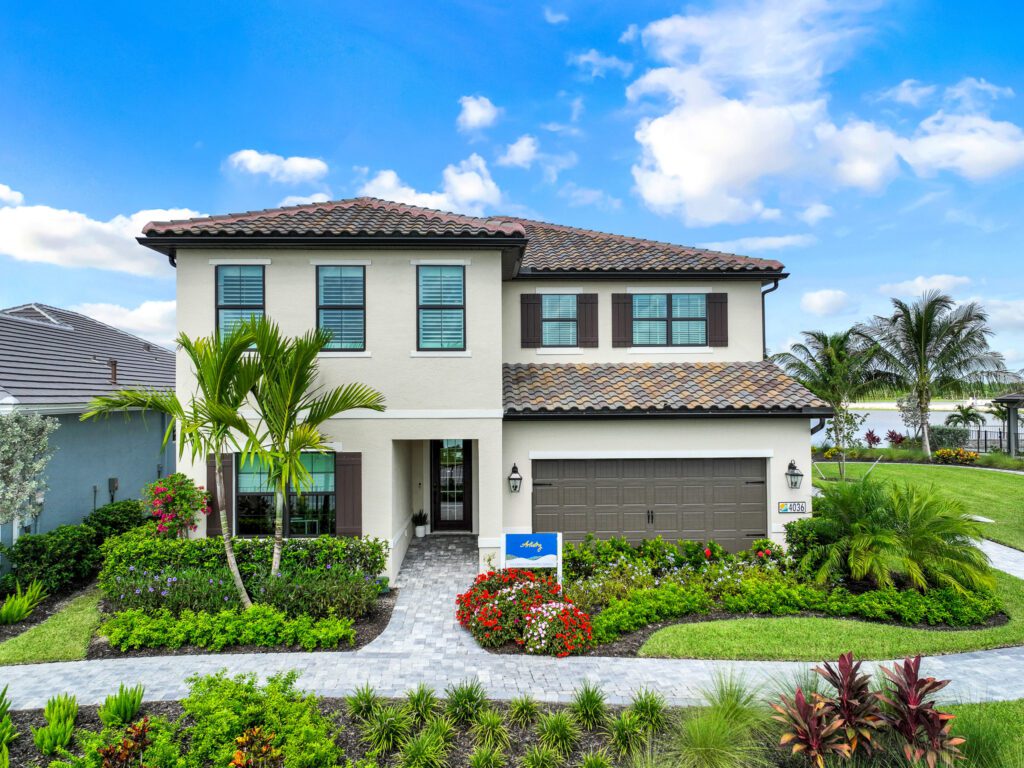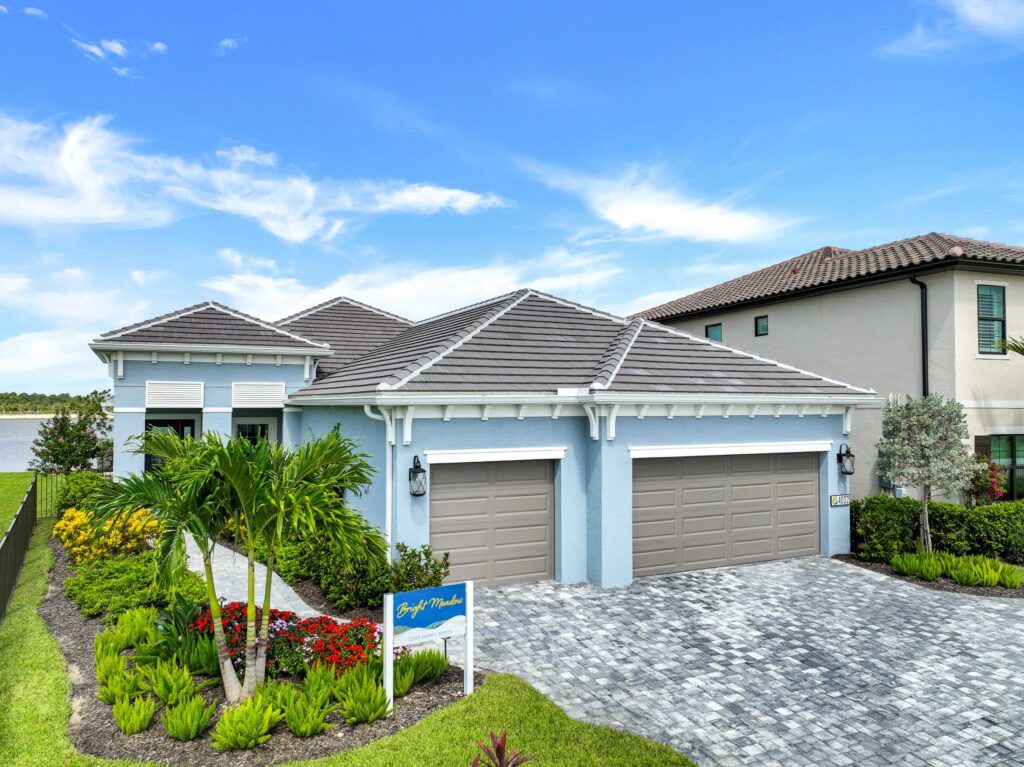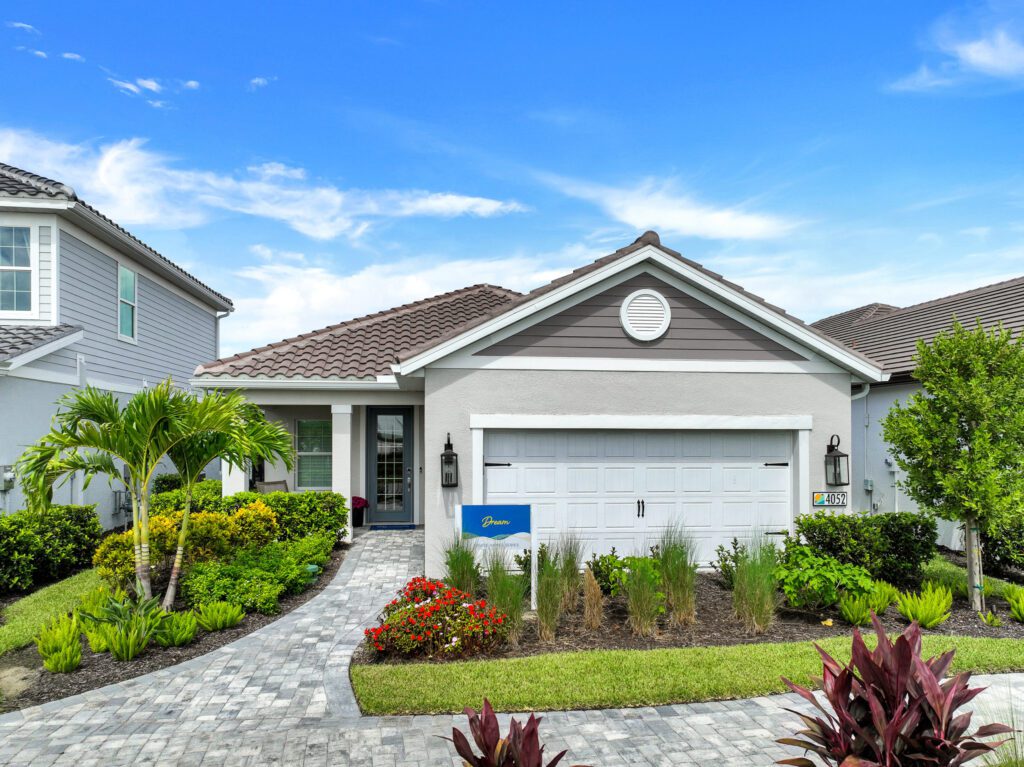Key Features
- Living Room
- Dining Room
- Loft
- Guest Room
- Family Room
- Breakfast Area
- Covered Patio
- Playroom
- Walk In Closets
House Description
Open and inviting, the Legacy home by Neal Communities includes 4 bedrooms, 2.5 baths, a great room, separate leisure room and 2-car garage in a 2-story home that holds 2,936 sq. ft. of living space. The first floor includes a great room with access to an outdoor lanai and the gourmet kitchen. A corner walk-in pantry and large center island is included.
The master bedroom includes a large walk-in closet, dual sink vanities, corner shower and water closet. The remaining bedrooms are located by a large secondary bath with dual sinks. The fourth bedroom can be configured to include an additional bath.





