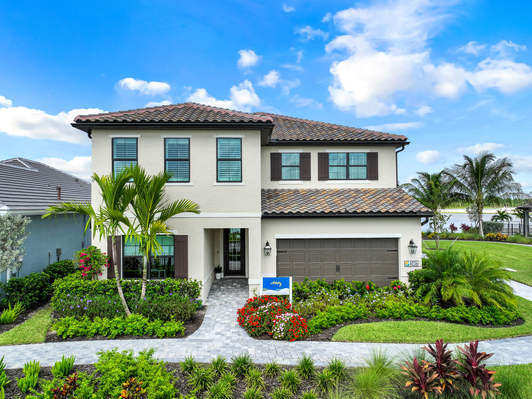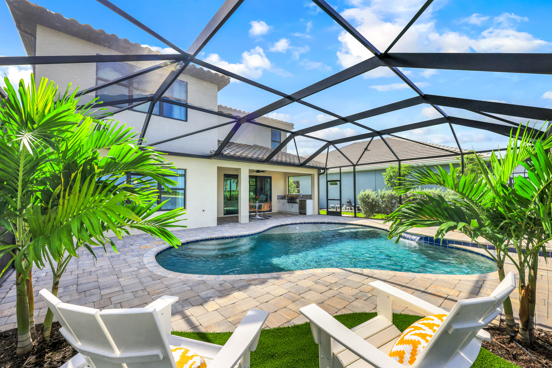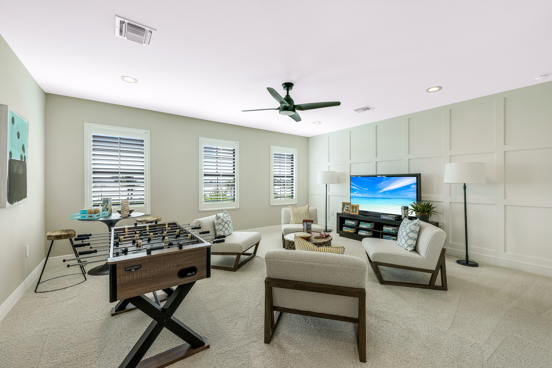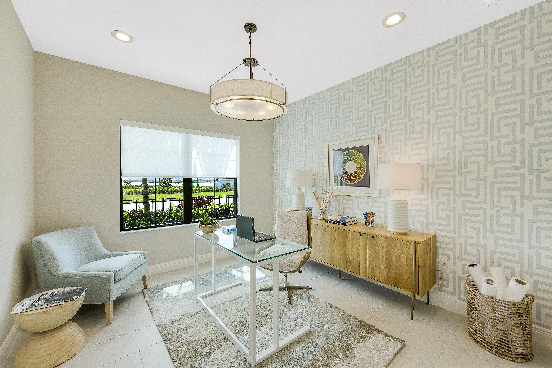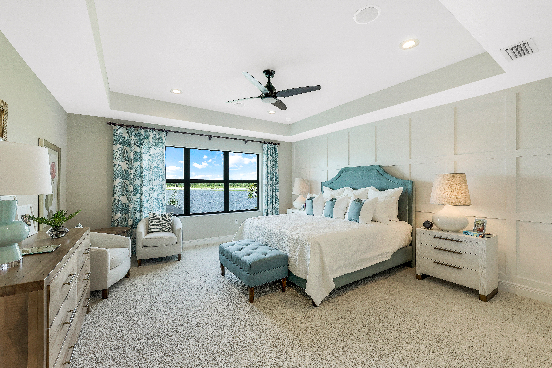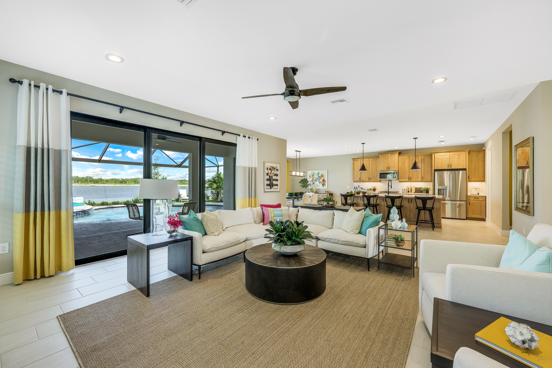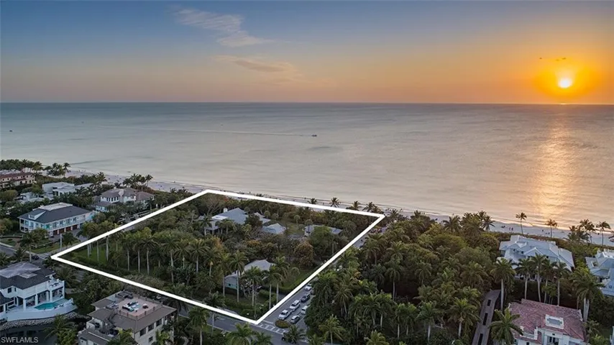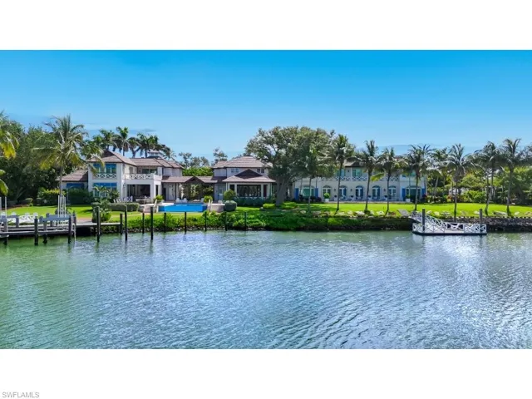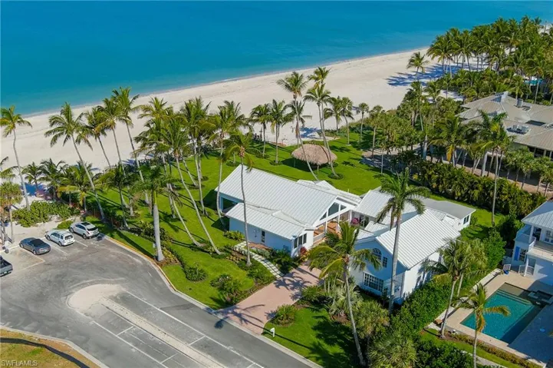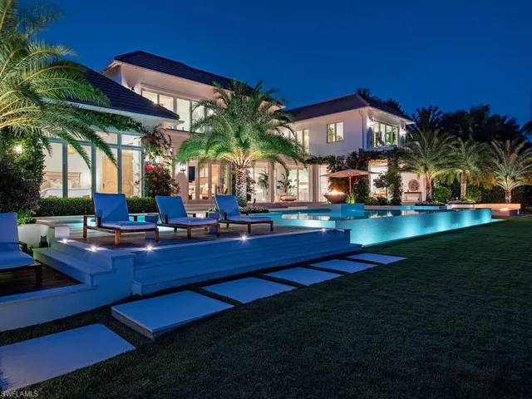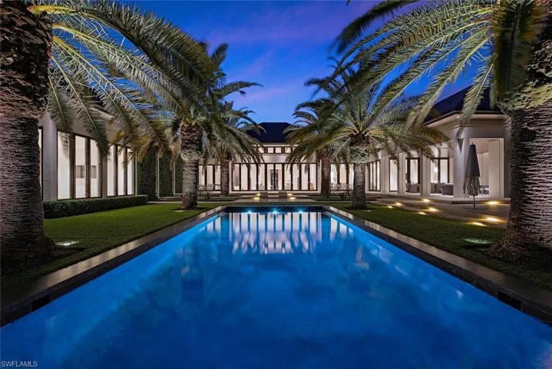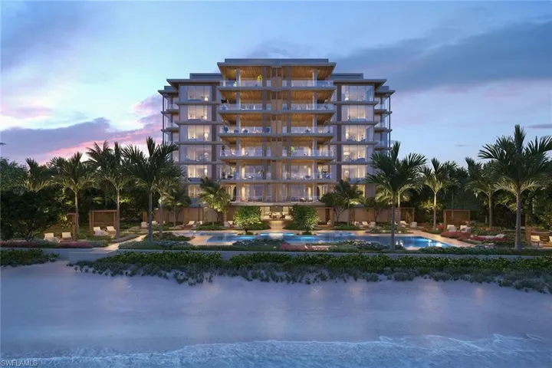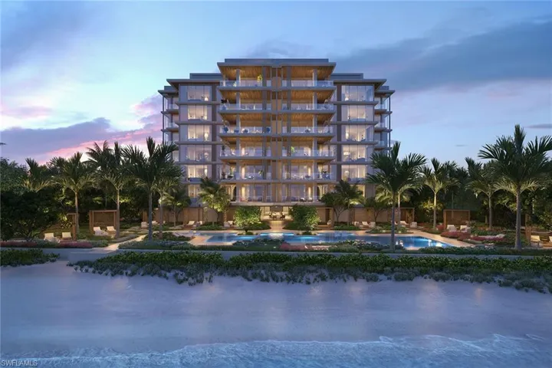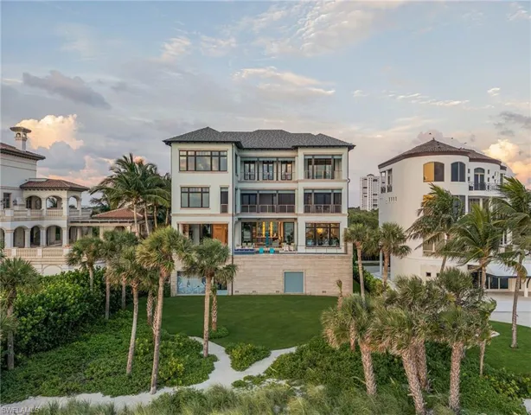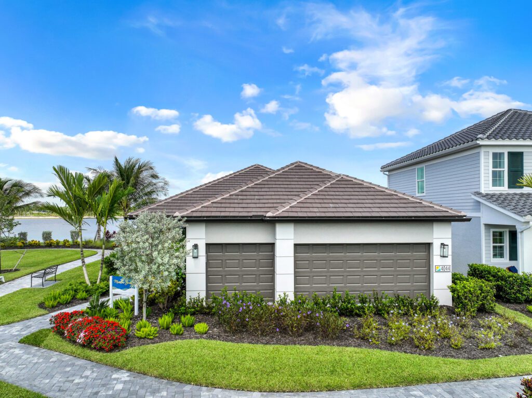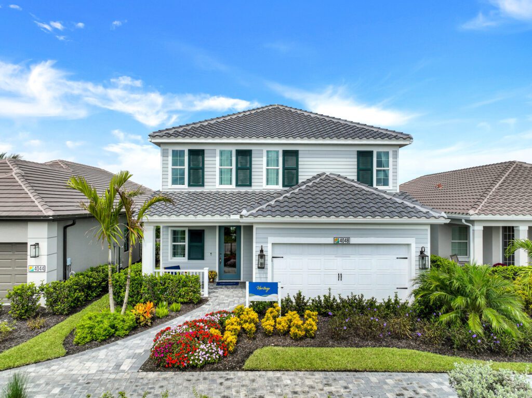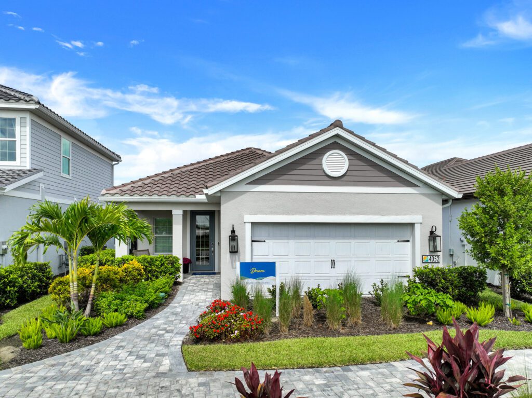Key Features
- Living Room
- Dining Room
- Family Room
- Bonus Room
- Breakfast Area
- Covered Patio
- Mud Room
- Walk In Closets
House Description
Covering 3,486 sq. ft., the 2-story, 4 bedroom, 3 bath Artistry design adds innovative features enhancing the comforts of a modern home. The first floor offers spacious kitchen and dining room areas featuring a large island and walk-in pantry, perfect for creating and enjoying new recipes with the family. You can unwind after meals in the great room area with a lanai view. A secondary bedroom is included with the option for conversion into a guest suite.
The second floor features the master bedroom with two walk-in closets and master bath with walk-in shower, double sink vanity and private water closet. There are two secondary bedrooms with walk-in closets and another bath. The bonus room offers flexibility for creating an entertaining custom space or opting for another guest suite with en suite bath.

